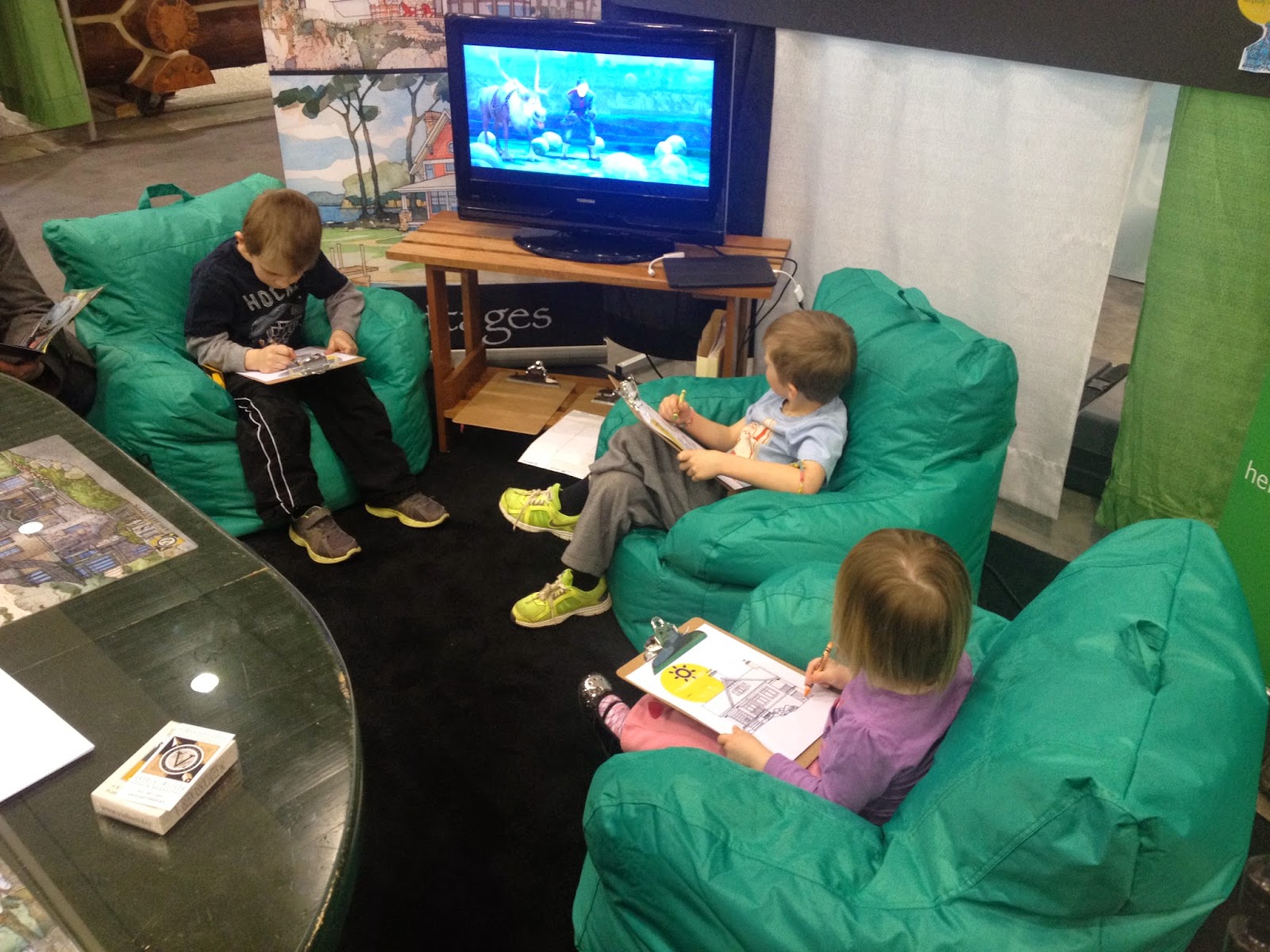With summer rapidly approaching (at least according to the calendar) it may be time to spruce up your outdoor entertaining spaces to prepare for guests. From the warm summer nights to the scorching hot sunny days, outdoor living can be designed to accommodate both. Outdoor living spaces can be designed to have multi functions making them the perfect addition to any home.
If you do not already have an outdoor living space these projects by Visbeen Architects may be enough inspiration to help you start the design process.
1. An outdoor kitchen or bar allows you to enjoy the outdoors while preparing dinner and serving and keeps the mess out of the house.
2. Designed to take advantage of cross breezes these outdoor living spaces provide a comfortable shaded space for the hot summer days.
3. This large outdoor space can serve as both a private and family living for entertaining or something a little more private.
 |
| Via. Wayne C. Moore |
4. A screened in porch can be used as a three season porch for an indoor and outdoor feel.
























































