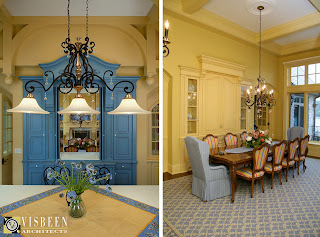If you are a typical American, at some point today, you will most likely partake in a bountiful meal with family and friends as a time to celebrate and give thanks. Where will your feast take place? Do you have a formal dining room that will be jammed packed with people and dishes to pass? Or do you layout a buffet for guests to dish themselves up with the delicious vittles? Or will your gathering involve a smaller group in an intimate dining space? No matter which way you slice the turkey, the food has to go somewhere and so do the people consuming it. Here are a few inspirational dining spaces that fit a variety of Thanksgiving scenarios.
This dining room offers two intimate dining spaces - a round table and a small built-in booth. Perfect for medium sized groups that want to maintain proximity of guests without sacrificing personal conversations.
This formal dining room is separated from the kitchen by a pass-through that can allow easy access to the service area during dinner preparation, but with the added benefit of cabinet doors that can be closed to keep the kitchen preparatory mess out of view of your guests during the feast.
Legacy Wood's tuscan dining space acts as both open and intimate. The room is separated from it's surrounding areas by stone pillars and archways that give the feeling of closeness without the complete separation of walls. The coffered ceiling adds character and charm to the space.
This contemporary kitchen and dining room would be perfect for a Thanksgiving buffet. A large stone-top table can seat up to twelve with close proximity to the large kitchen island with ample space for food display.
Sunset View has a cozy built-in dining option. This sweet booth is perfect for a smaller celebration and even has a pass through to the kitchen that makes setting the table easy as apple, pumpkin or pecan pie.
This kitchen and dining room offers not one but three smaller dining spaces - the built-in booth, round dining table and kitchen bar.
This traditional formal dining room is the perfect space for the classic American Thanksgiving. One turkey away from a Norman Rockwell painting.
Happy Thanksgiving, everyone. From our dining room tables to yours.































































.jpg)

