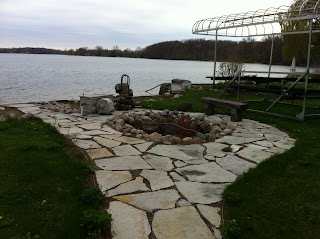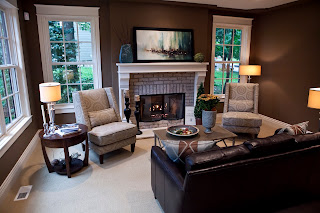




















Pine Cliff

The “Pine Cliff” is a unique solution to a common problem in waterfront property: a narrow lot. What it lacks in width, this home makes up for in height and length, maximizing the available space and taking full advantage of what are sure to be expansive views from each of its three stories. Featuring porthole windows and outdoor upper decks, the “Pine Cliff” exudes a distinctly nautical air, perching on its steep grade like a great docked ship.
The entry-level functions as the main living space, featuring a half bath, entry area, kitchen, dining, and living room. One floor up is the laundry, bunkroom and master suite. The basement level is home to another bedroom suite and office space. Across the way, through the covered patio alcove, is the lower level family room, complete with kitchenette and walkout access to the water.
You can visit this residence at the Kalamazoo Parade of Homes, which is running from October 7 - October 22
| Fridays: Saturdays: Sundays: Wednesdays: | 4-8 p.m. 1-8 p.m. 1-5 p.m.* 4-8 p.m |
*Please note that not all homes are open on Sundays.
*Remodeled and Showcase Homes are Open October 21-22 Only
For a guidebook, you can click here to download the PDF version. The "Pine Cliff" is listed as home number 2 on page 4 of the guidebook.
GRAND RAPIDS, Mich.—
The annual "Fall Parade of Homes" kicked off Friday, in Grand Rapids. The event allows home builders to show off their latest and greatest designs, and try to sell a few models. However, 75% fewer homes are on display this year compared to 2006.
"The beauty of this particular condo, it’s a 4,000 square foot and it's a fabulous condo, it's a penthouse condo," says architect Wayne Visbeen. He spent the day showing people the million dollar unit inside River House Condos, in downtown Grand Rapids. It’s one of 25 homes on display, according to the Home Builders Association of Greater Grand Rapids. In 2006, 110 homes were a part of the tour.
"Well the market has been really tough," says Visbeen. "In 2008, Visbeen had 11 homes that were in the parade, with about 6 or 7 different builders, and this year we have two," the architect adds. He says two is actually a good number. “Because a couple years ago, we were down to none and one,” says Visbeen.
Architects and builders have a drop in building permits to blame. That means people can’t or don’t want to buy new. Emily Siebert with the Home Builders Association says those permits took a nose dive after 2006. ”There’s just not as much activity obviously in the building industry, it follows the economy. It follows all of those other metrics,” Siebert says.
“I think people have been really hesitant to spend money and build new homes. They’re all kind of holding back trying to watch what’s going on in the market place. But I do think that you’re starting to see people gain confidence in the market place,” Visbeen says optimistically.
With 25 homes to look at, builders say those who go on the parade have a better chance to see every single house along the route. They’re hoping to make a sale or at least spark some interest. Are you interested in the tour? http://www.hbaggr.com/events/parade-of-homes.html
Click here to see the story on Fox 17's website and watch the clip from the news broadcast.

The “Haverhill” is a simply elegant Georgian-style home. Symmetry and order are balanced by decorative details, all of which contribute to the authenticity of the design. Arched rooflines, copper dormers and stone masonry are just a few of the creative touches found on this home’s exterior.
Inside, living spaces are comfortable and open, with the kitchen, dining, sitting, and living areas connected. Multiple office and workspaces, as well as a screened porch and large patio are also included on in the main level floor plan.
The upper level features a large master bedroom, bathroom and connected laundry facility, as well as a home office and double en suite guest rooms.
The second residence is the Broadway:
Interior sketch of the bar at the Broadway
When you imagine a single floor, sky-rise living unit, it is not often that you picture a two-bedroom, four-bath luxury home. The “Broadway” will transform your definition of “apartment,” and might even convince you that city living is the way to go.
The master bedroom is opulently appointed, and includes a hearth area, Jacuzzi, and extensive walk-in closet. Adjacent is the kitchen and dining areas, which feature bar seating, a pantry and ample counter space for food preparation and entertaining. A comfortable home office is partitioned off from the sitting room, which leads out onto a private terrace.
Leading into the opposite wing of the home is a unique refreshment and kitchenette area. This large bar is situated along a bank of curving windows, giving residents a stunning view of the city below. Conveniently located around the corner is the recreation room, with space for billiards, game tables and a home theater. The guest bedroom, bathrooms, laundry, second terrace, and private study occupy the remainder of this extraordinary dwelling place.
Don't miss out on catching these gems at the Parade of Homes!
October 7 - October 22
Fridays, Saturdays, and Wednesdays: 1-8 pm


