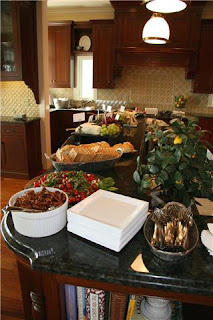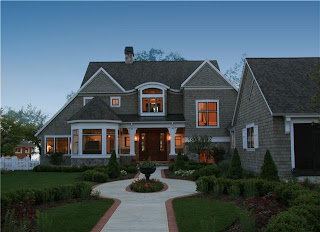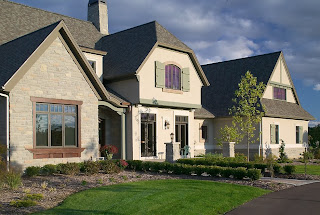
 Check out this mountain home in Wyoming- yes, the state of ;)
Check out this mountain home in Wyoming- yes, the state of ;)Rustic luxury characterizes this distinctive design that draws inspiration from the great lodges and log structures of the past. A central great room with large fireplace anchors the first level floor plan and is open to the nearby kitchen and dining area. The first-floor master bedroom offers convenience as well as privacy, while the lower level charms with three additional bedrooms, a home theater, billiards and a fun-filled games room.






.jpg)













